| The end.......of phase one |
|
Despite the concrete lorry turning up late the base slab has now been poured, and the only way is up from now on. Pictures from today are here Now here's a dilema - |
| The build is getting hardcore |
|
Click here for a few photos from today. 20 tons of hardcore was delivered and then shifted round the back, the bulding inspector has been out again and given more approvals. |
| Another day another drain |
|
Another day spent digging for drains, it has become a full time job for our builder. Pictures of todays drains can be found here. The picture below shows the main sewer drain at various stages |
| Digging for sewers again |
|
The quest for the location of all the sewer pipes continues, this time they are under the garage floor. Also the water main pipe runs along side it, which will make creating a new manhole difficult.Click here for more pictures |
| Week 3 |
|
Week 3 has begun with the blockwork to get from the foundation to ground level, and by ground level I mean about 2 feet off the ground ! Photos from today are here |
| 08/08/08 and it's pouring |
|
The concrete is poured (well pumped anyway) into the foundation trench. |
| Digging - Done |
|
The foundation trenches are now all dug and the Council Inspectors have passed them. The concrete is ordered for tomorrow and hopefully it will not rain tonight so they don't get turned into a moat. Todays pictures are here Below is a very unscientific picture trying to illustrate the difference in levels between the two ends of the house |
| Foundations |
|
The weather finally allows us to start digging the wall foundation trench, lots more pipes are uncovered. Todays photographs
|
| Rain stops play |
|
Not much has happened today, a rainy day put paid to more digging. Pegging out has started and we have realised that the plans may be out by about 400mm across the back of the house. Now we have to jiggle the utility room and garage access around to soak up the error. |
| Week 2 |
|
The start of the second week Lots of things happening today, the existing foundations are uncovered, a test trench is dug for the new foundations, and the inspector has been out to provisionally approve things. The storm drain has been diverted around the extension so we now have three additional manhole covers. Pictures for today are here |
| Friday |
|
Lots more digging, it is going to take a while to get to the bottom of the trench for foundations. We have finally found the other end of the pipe that caused so much trouble early on |
| Days 3 and 4 |
|
The digging starts in earnest, there seem to be many generations of patios under the ones we were using. There have been about three so far and another one is just emerging. |
| Day 2 |
|
As I was working from home today I got a chance to take some pictures of the team hard at work. See the previous post for the link to all the pictures. |
 | And so it begins |
|
Day 1 and things are already happening at pace, I've started a new collection of photo's for the first phase of works. A quick before and after photo : | |
 | Before the storm |
|
Here are some more pictures of the house today, before the build starts on Monday, they are warts and all, meaning the house isn't exactly tidy at the moment ! This view is the one I want to take each day if possible to build up a time lapse film of the whole process. | |
| Building Control |
|
The nice people at Stafford Borough Council have given us a list of 16 items that we need to address before they will give us permission to start, but I think they are all relatively minor and won't cause us any problems. We have had to redraw the plan of the drainage to make sure that it will - a) not be in the middle of the utility room, and b) show the drainage from the new cloakroom |
| Oil be seeing you |
|
The next part of the puzzle has been put into place, the oil tank, now you see it... ...now you don't, has now been removed This now leaves that section of the back wall free to be opened up to get some machinery through to the back garden. |
| The people from Severn Trent they say.... |
| Severn Trent have now found their mistake and graciously allowed us to proceed with building. The fact that we should never have had to ask them in the first place is something we will be taking up with them in the near future ! |
| Trench Warfare |
|
Now the trench has been dug out to over 10 meters away from the house, there is still no sign of the pipe, although when the diggers got under the patio a rather pungent odor was encountered ! We have not gone any further to avoid disturbing the high pressure sewage pipe, just in case. 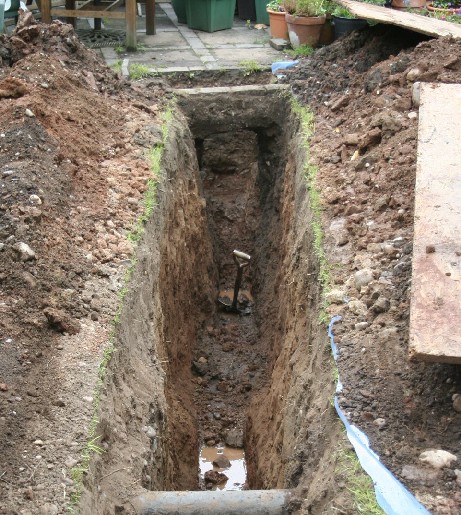
The picture above is taken from the house and the pipe you can see is a surface water drain for rainwater. That pipe matches the line of the one in the diagram provided, but is certainly not the high pressure main sewer. 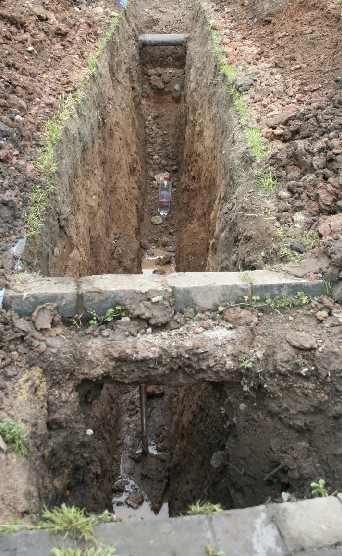
This picture is from the patio back up to the house, you can see the line of bricks hanging in the air, that is the edge of the patio still in situ. 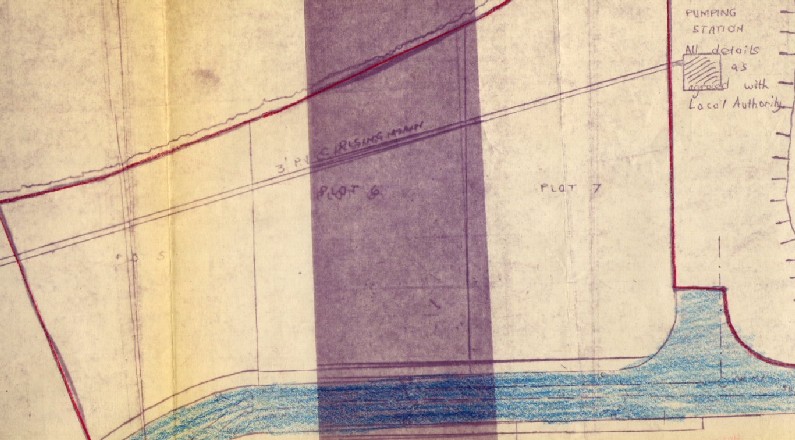
This is a diagram we found from the early 70's that shows the proposed layout of Church Close and shows the probable location of the pipe we are after. Our house is plot 5, and you can see the original size of the plot before the garden was extended into the field behind. |
| Lets play a game of Where Is The Sewer ? |
|
1st July 2008 - Our plans for the extension have stalled slightly as Severn Trent Water have informed us and Building Control that there is a pipe running under where we want to build. This pipe has not been a problem for the last two years, but when it came to sign the form for permission they have changed their mind as they now think it is a high pressure rising sewer main, this change of mind was because a couple of days ago it started leaking in a neighbours garden and they had to repair it.
However we still don't know where it is, the diagram they have given us shows that it in theory goes under our conservatory so we have already have a building over it ! As it is as clear as a Glastonbury field after a torrential downpour, the only way to locate it, or prove it isn't in the way is to dig a big hole ! |
| Building Control |
|
June 2008 - With the start of the build nearly fixed at the 28th of July the Building Control forms have been submitted. It's all fingers crossed now to hope that nothing is so bad that we can't start building. |
| Builder |
|
We think we have found the builder for the project, Hopwood Construction they seem to be the best fit for us after having seen the work they have done and spoken to previous clients. |
| Plans |
|
October 2007 - The plans are re-drawn in a format that we can use for Building Control
|
| Architect goes missing |
|
July 2007 - Our architect has gone AWOL, we have tried to contact him to get the extra drawings for building control but with no luck. It seems that the company has been wound up and no details of why are available. We will have to try and find another architect to re-do the plans, and it means the money we have paid to the original one is gone. Thankfully we had only paid him half the full amount to get to this stage. |
| Planning Permission Granted |
|
18 April 2007 - The decision is in and the Planning department have approved the plans. No objections were received and no conditions on the application have been made. Now we have to find a builder. |
| Plans are drawn |
|
November 2006 - After much hassle getting our architect to draw plans, we finally have some that we are happy with to send in for planning permission. |






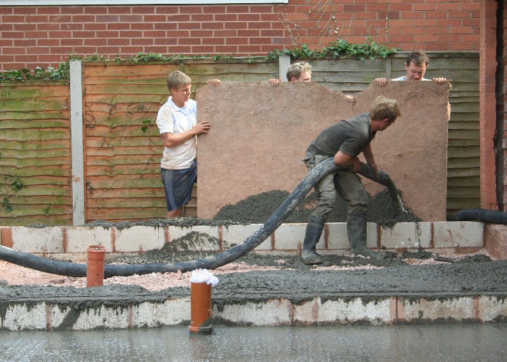
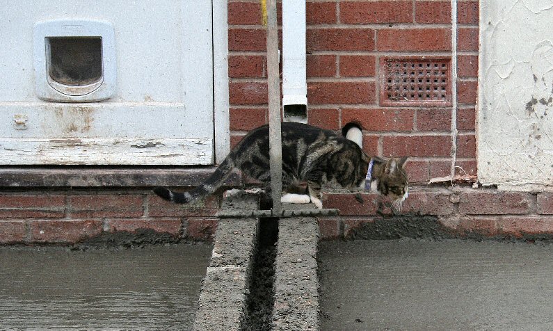
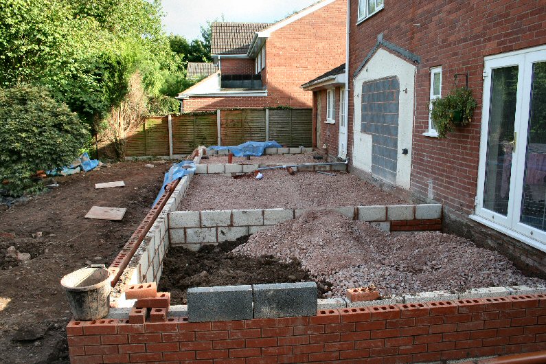
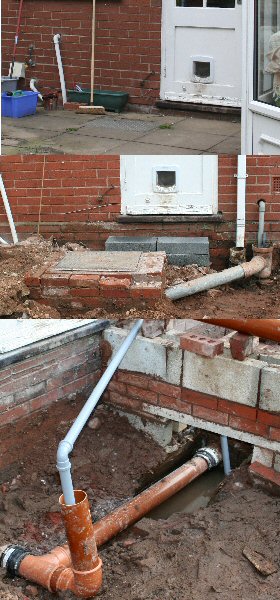
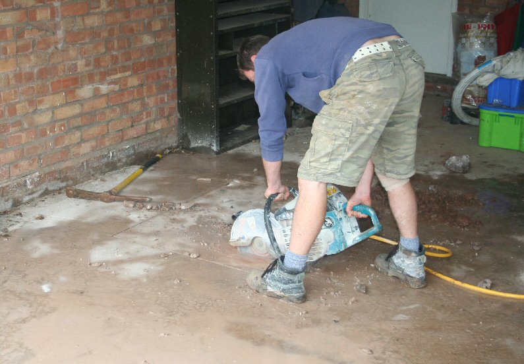
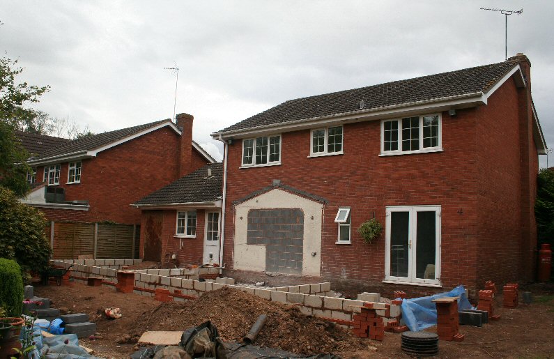
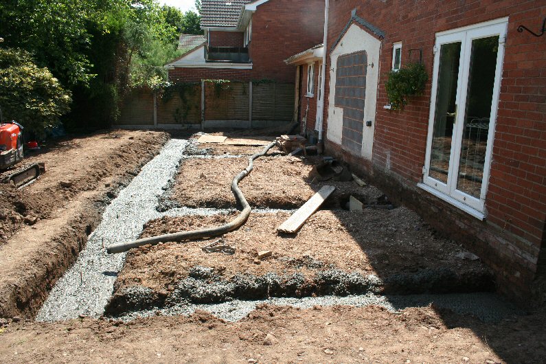
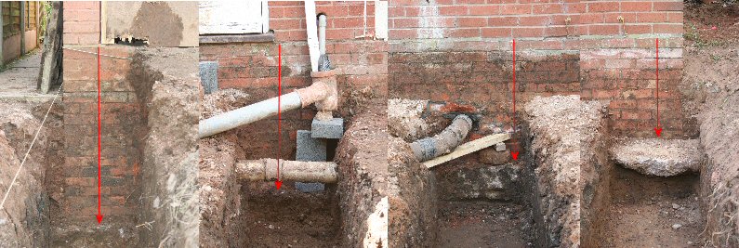
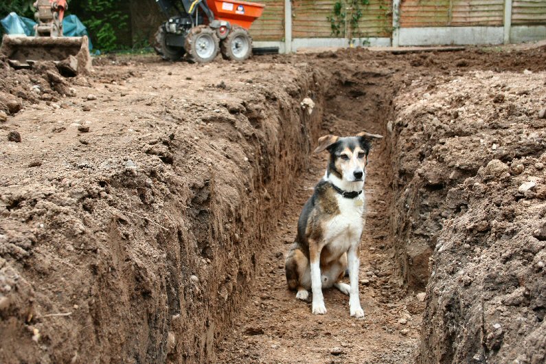
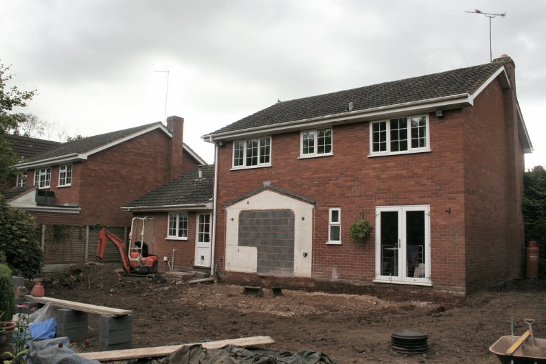
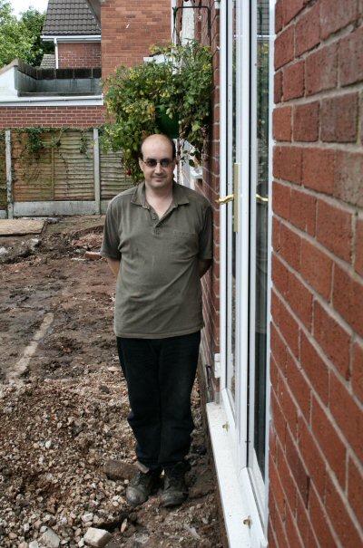
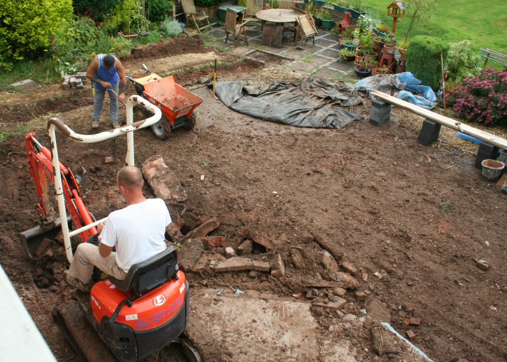
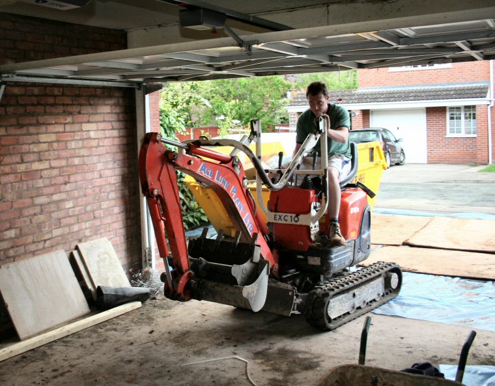
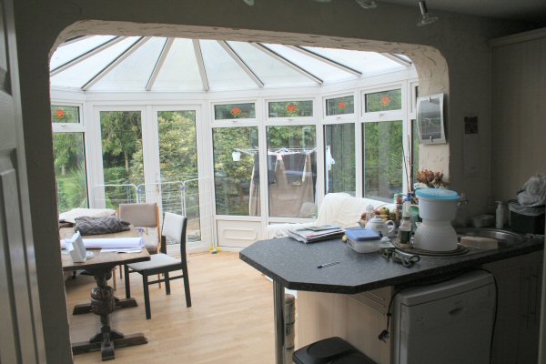
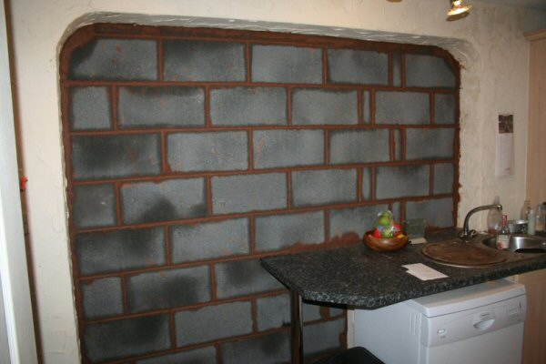
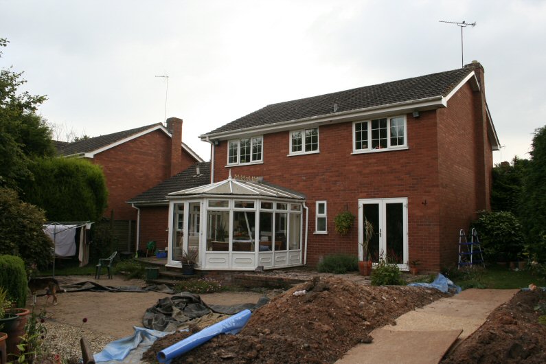
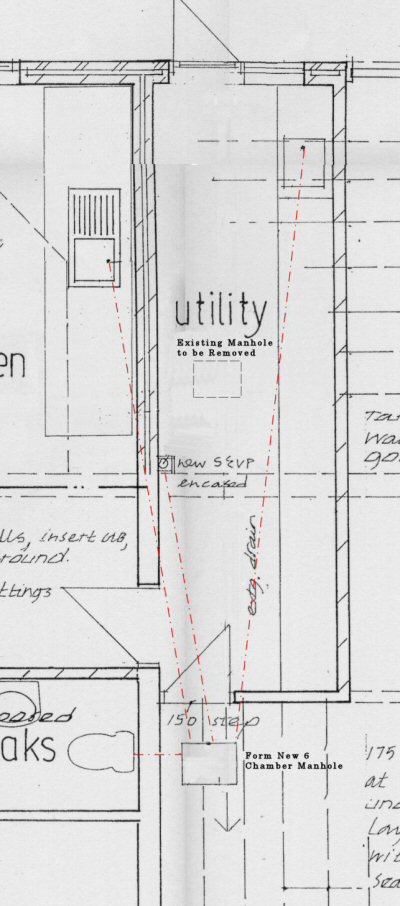
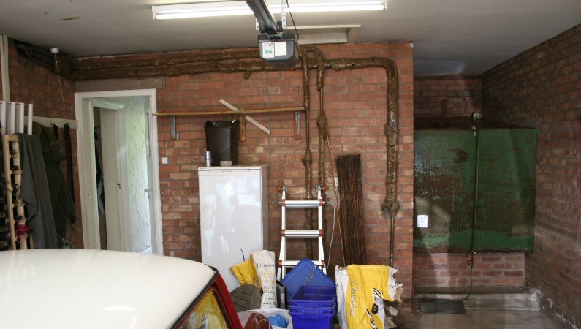
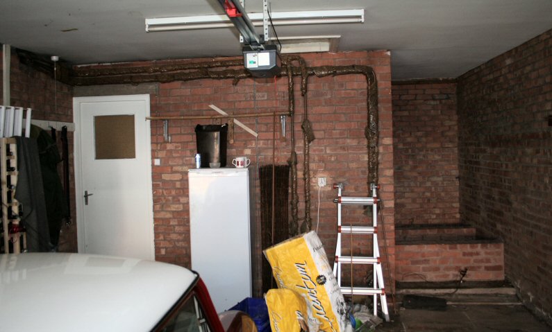
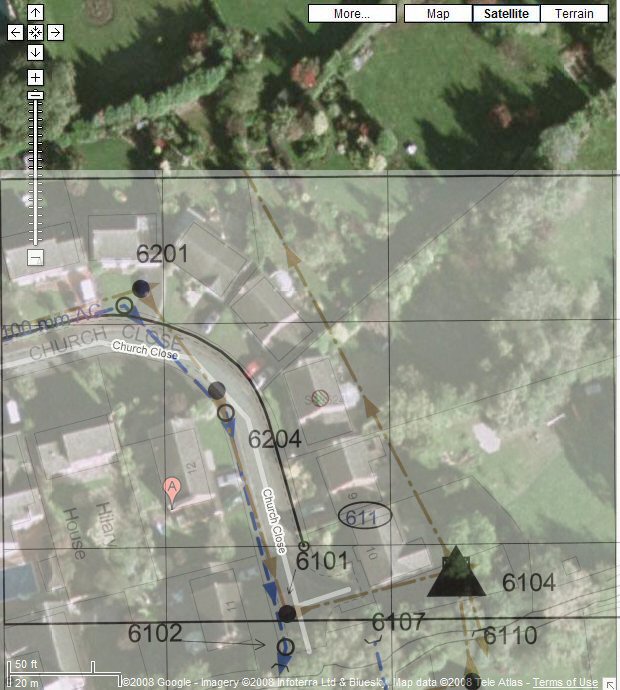
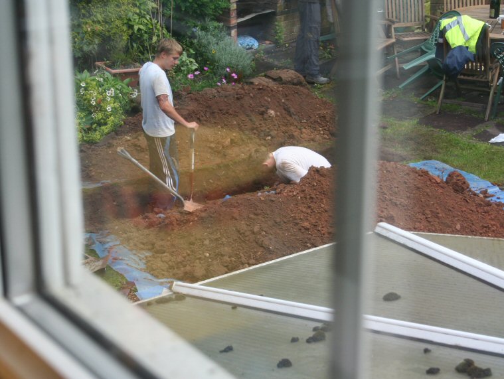
 Why Zort ?
Why Zort ?